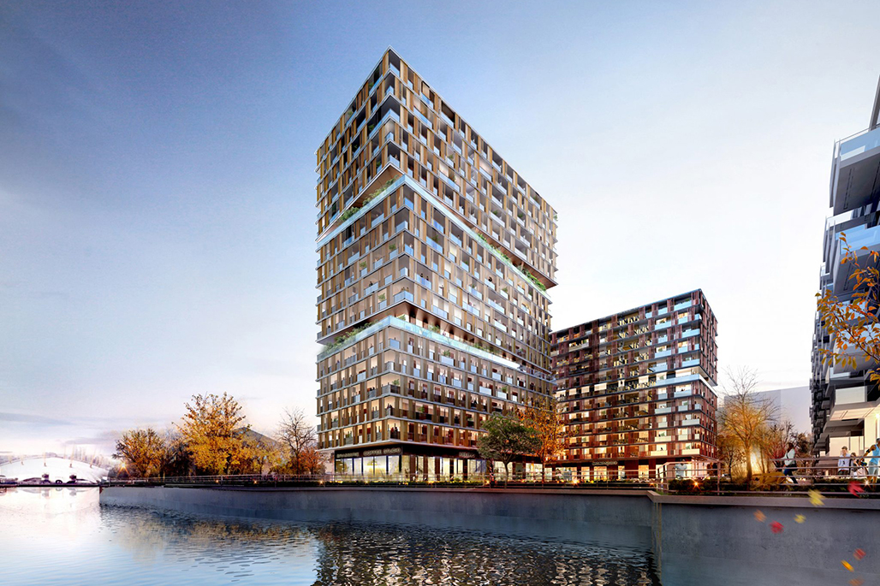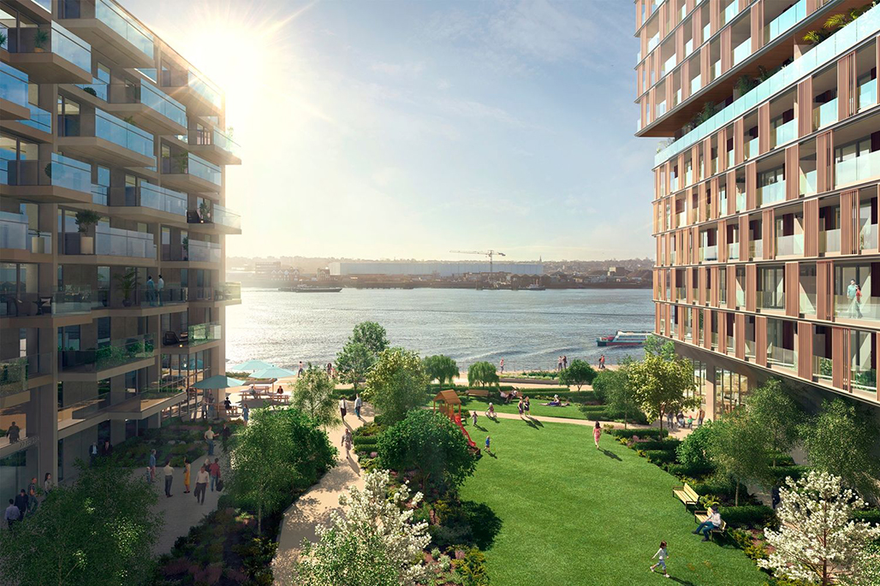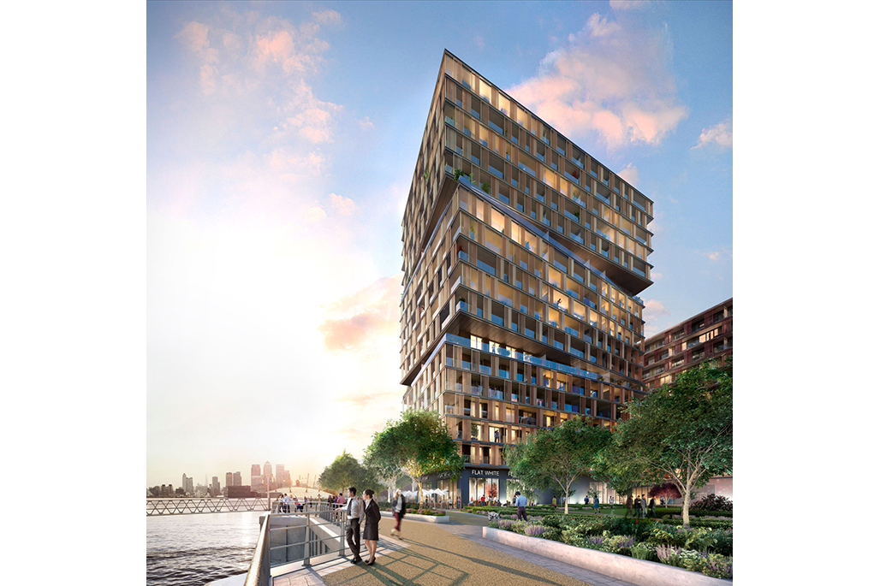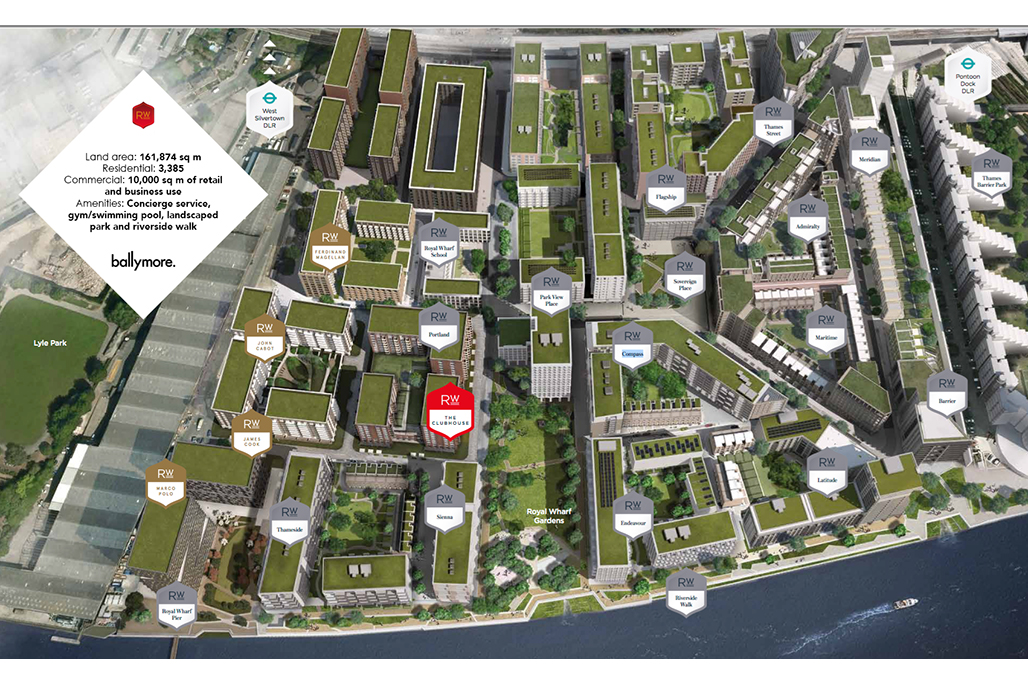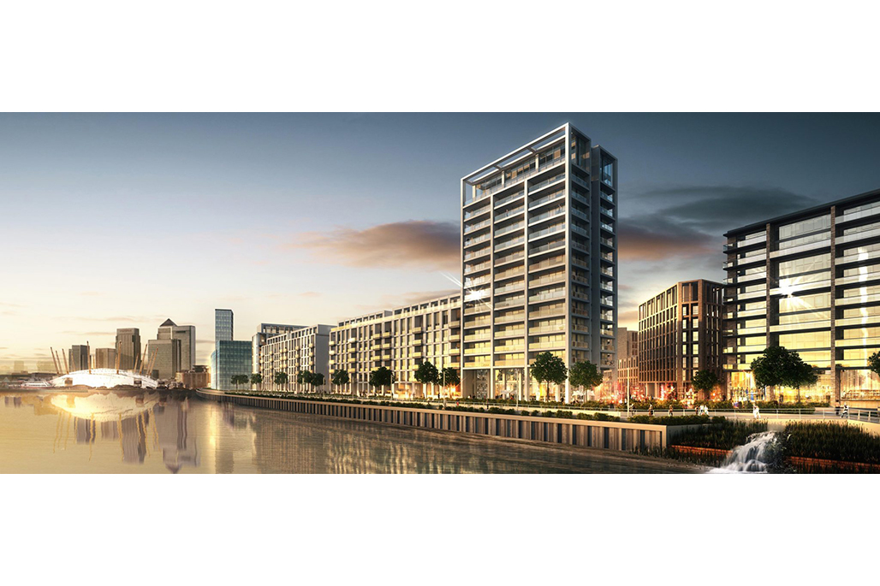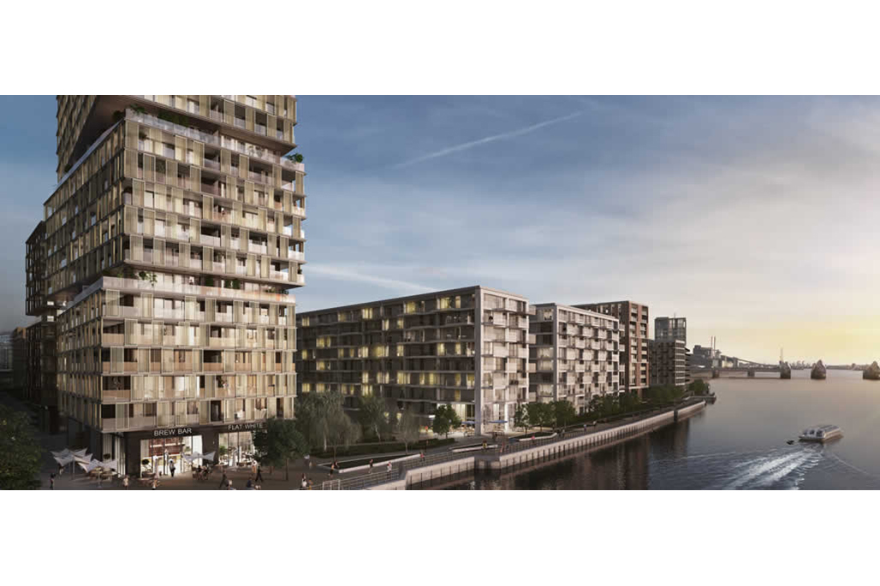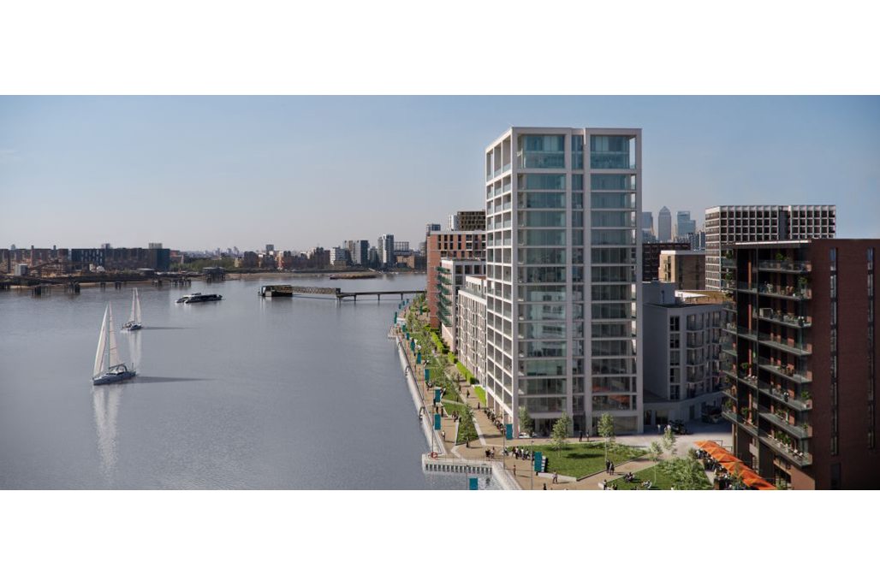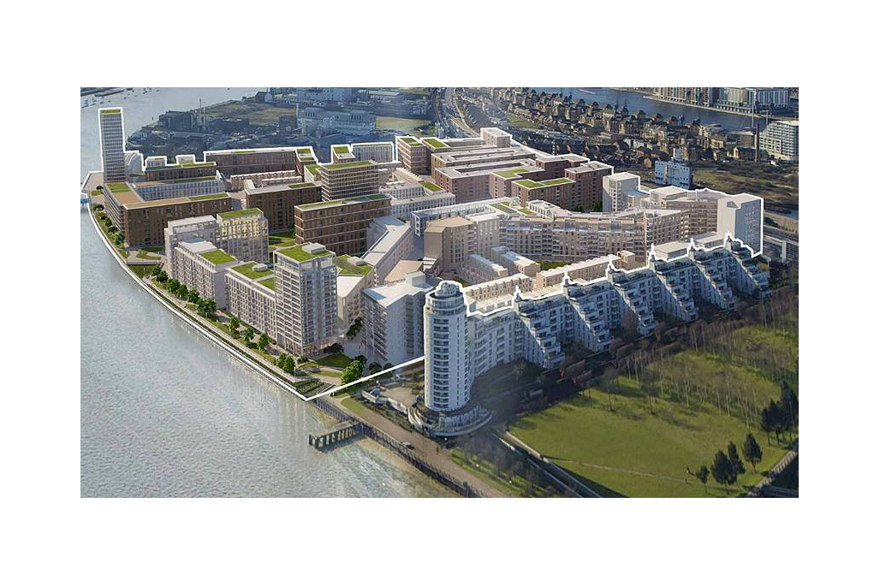Royal Wharf
About this project
A new thriving town emerges, as Royal Wharf establishes itself as a distinctive river-side development in central London. Originally developed as an industrial works and manufacture of TNT during the First World War, then as an oil storage and refining site for Shell UK, Royal Wharf’s 40 acres is now an exciting vacant mixed development. Set along the longest stretch of green space along The River Thames, this development is an integral part of redeveloping the ‘new Brooklyn’; a digital and tech-savvy hub for creative industries. With affluent access to transport links, including the unique Royal Wharf pier, this neighbourhood represents more than just a place to live and work.
Cilantro Engineering are thrilled to be delivering the Fit out and Shell & Core MEP design and installations, including all Life Safety Systems, to two phases of this prestigious development, working alongside our Blue-Chip Client The Ballymore Group. The city village brings 3,385 homes and an abundance of integrated amenities including commercial, educational facilities, fitness hubs and a community centre.
Phase 2A:
- Comprising of 633 Residential homes and 18 Townhouses
- Installations include a Site Wide Energy Centre serving the whole Royal Wharf development
- All phases include installations of LV Switch Rooms, Plant Rooms, Retail Units and Bin Stores
- Other installations includes Podium level lighting, Heat Substations, Water Tank Rooms
- Site wide concierge, Fire Control Centre and Car Park
Phase 3B:
- Consisting of 441 Residential homes
- All phases include installations of Podium level lighting, Alternative supply LV Switch Rooms, Plant Rooms, Retail Units and Bin Stores
With over 11,150 metres squared of retail and business use, this Georgian inspired town connects people to a community that cares about access and educational development. For more information about this project visit the main contractor's website.

