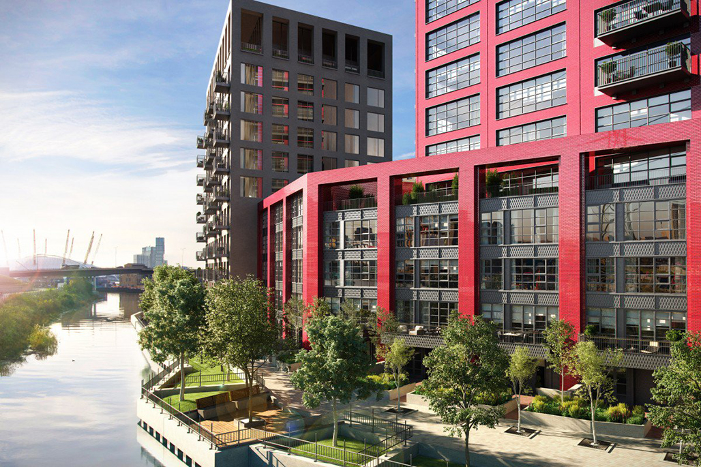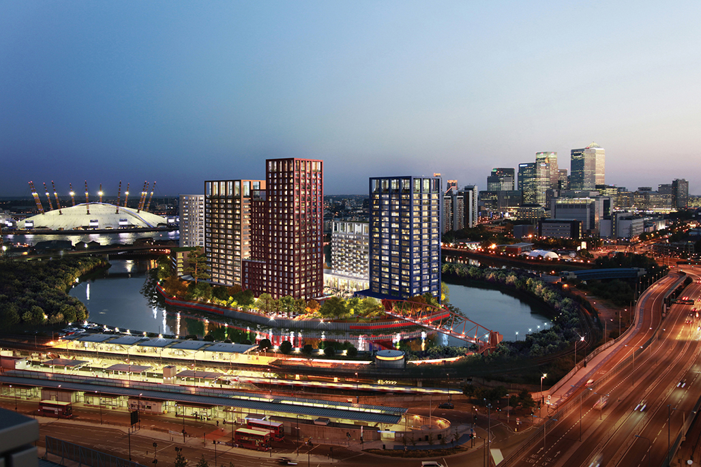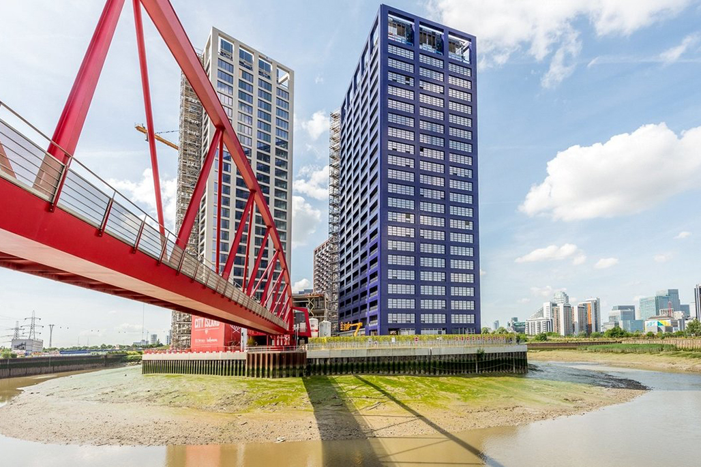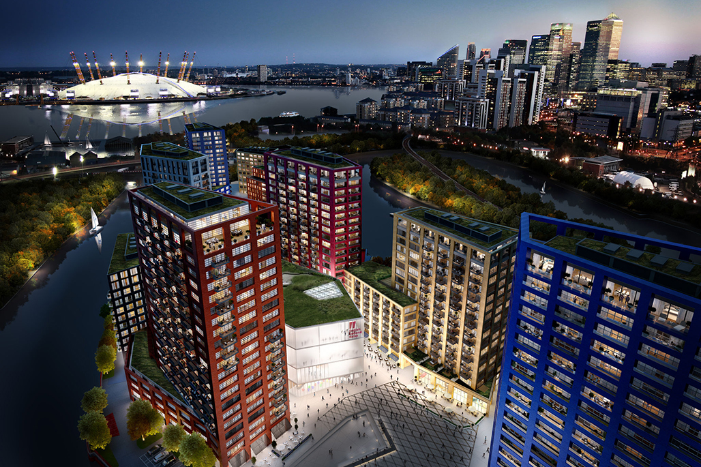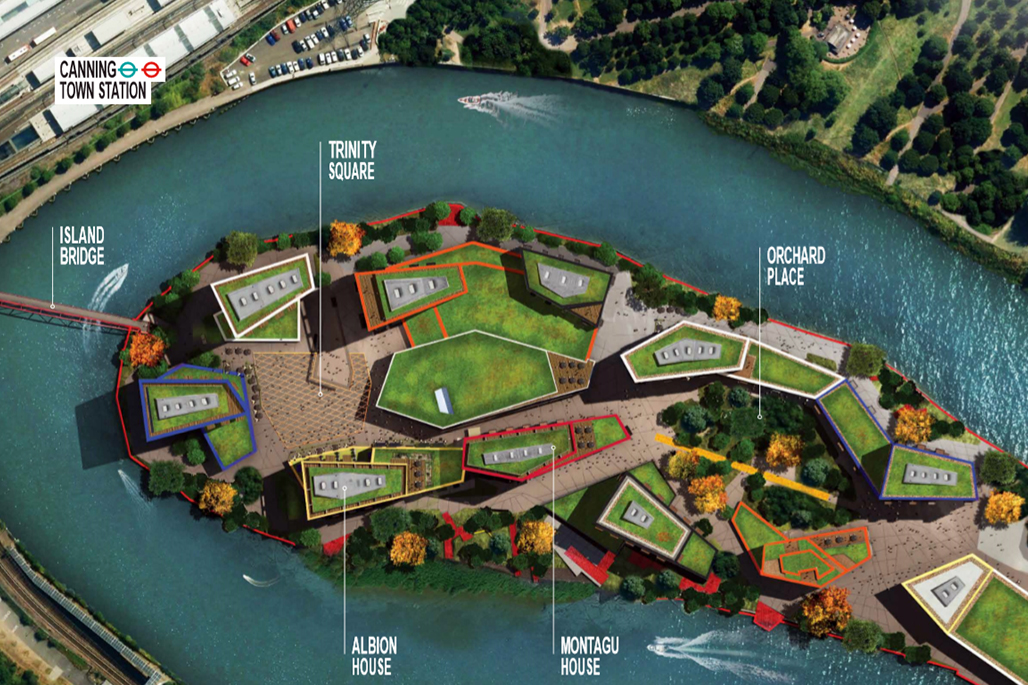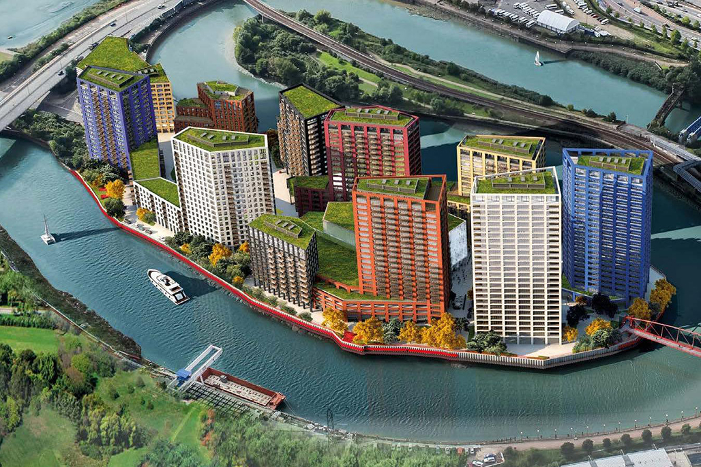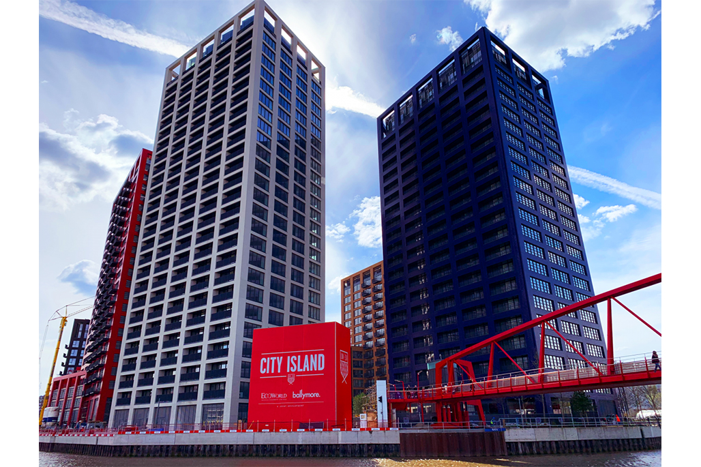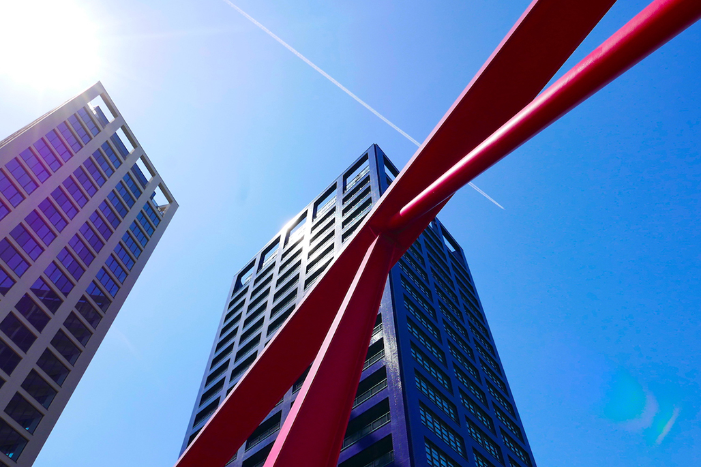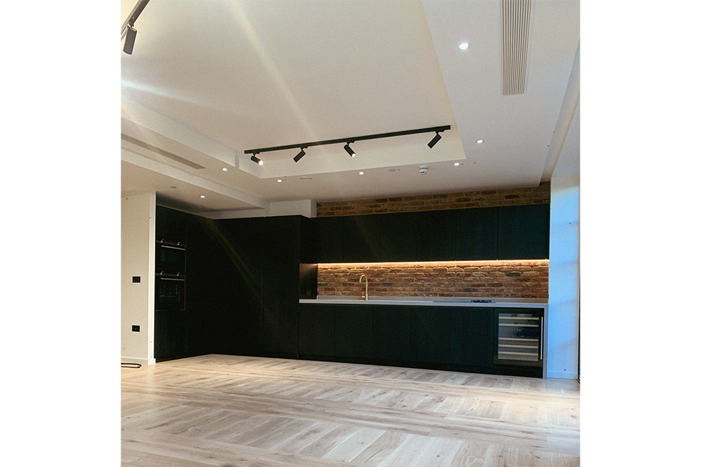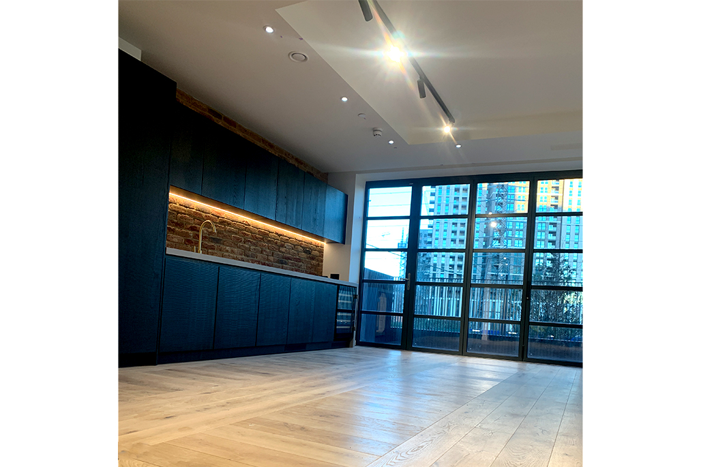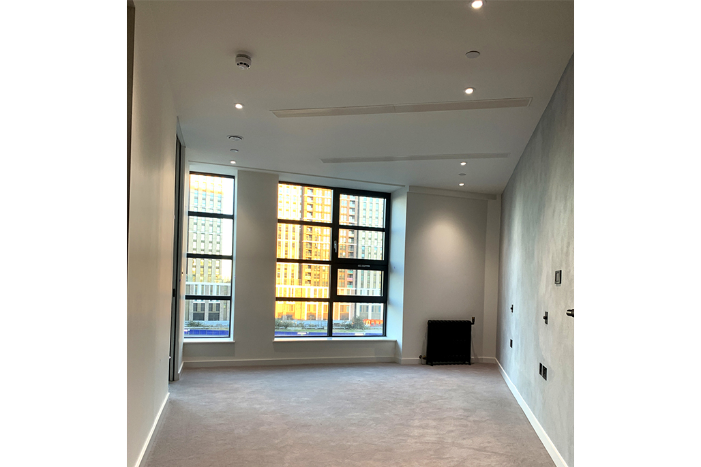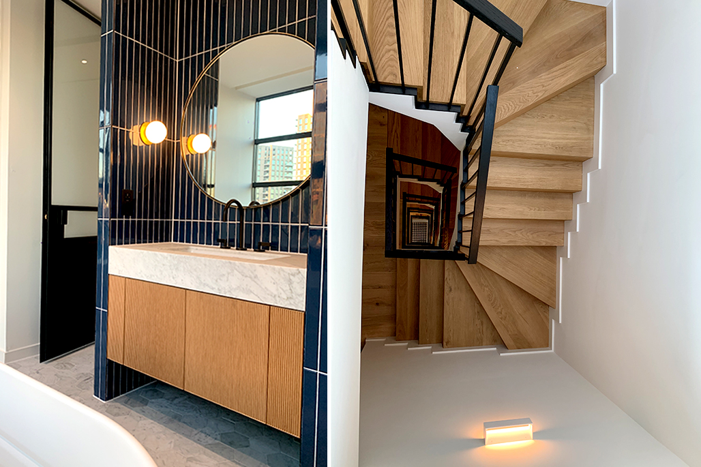London City Island
About this project
London City Island is the landmark of one of London’s most significant projects. Situated in East London, this metropolitan inspired island is home to a multi-functional and cultural neighbourhood; with over 1,700 homes, 20,000 square metres of office space, 13,856 square metres of retail and leisure and home to a creative institution, the English National Ballet. Connecting London’s transport links with fantastic River Thames views over an iconic footbridge; City Island is a unique neighbourhood uniting the arts and culture with East London living.
Cilantro Engineering were appointed to deliver MEP design and installations to three phases across 6 blocks of the London City Island Project, working together with our Blue-Chip client the Ballymore Group.
Phase 1: 561 Residential units, including social housing, over 4 buildings
- Installations include MVHR with boost activation, Sprinkler Systems, Domestic water, HIUs, Smoke Heat & Detection Alarms, Door Entry, TV/IRS, Sanitary ware, Radiators and all lighting/small power equipment
- Grocer’s Restaurant and Gym – full Mechanical fit out, lighting and small power
- Outdoor Pool – Lighting and Pool Plantroom lighting and small power
- Building services include Air Handling Units, FCUs, Fire Alarms, Environmental Systems, BMS System, CCTV and Access Control
- Energy Centre with a 630kW CHP Unit, 6 Condensing Gas Boilers and 4 Thermal Stores
Phase 2: 1144 Residential units over 3 subphases
- Block I - A six storey naturally ventilated car park with 24hour reception and a multisport all weather MUGA pitch on the roof level, with all associated welfare facilities
- Block I2 - Comprising of a nine-storey commercial office space with a reception area. The ground floor, central lift core and toilets are fitted out a part of the Landlords demise
- Block C - Penthouses; private market 1-2 storey dwellings
- Block D - 7 Townhouses
- Installations include FCUs, Chilled water system, Ducting, Electrical and Mechanical and Risers.
The micro-Manhattan Island will bring an artistic flare and thriving community to its commercial districts. We are excited to bring this vision to life with Ballymore, working towards making this pioneering waterside development a place to thrive and live in. For more information about this project visit the main contractor’s website.

