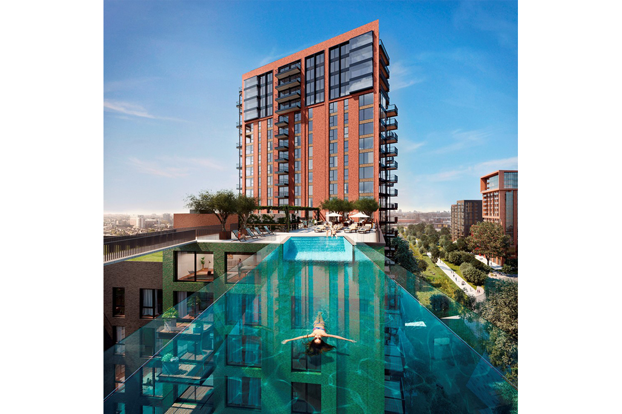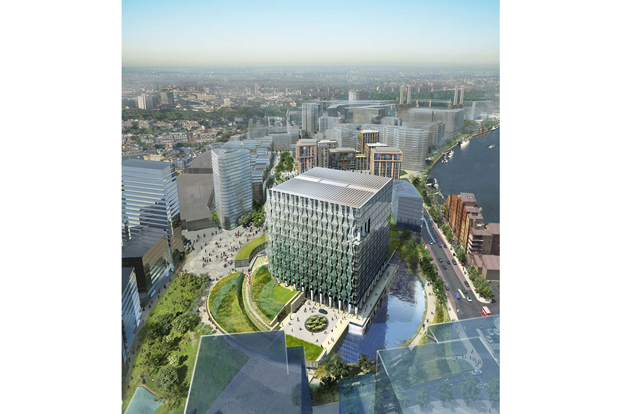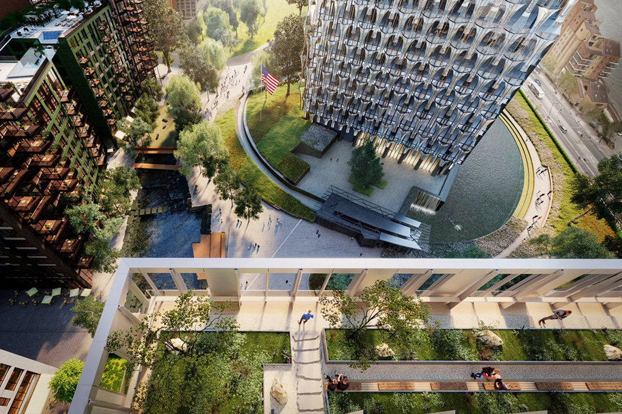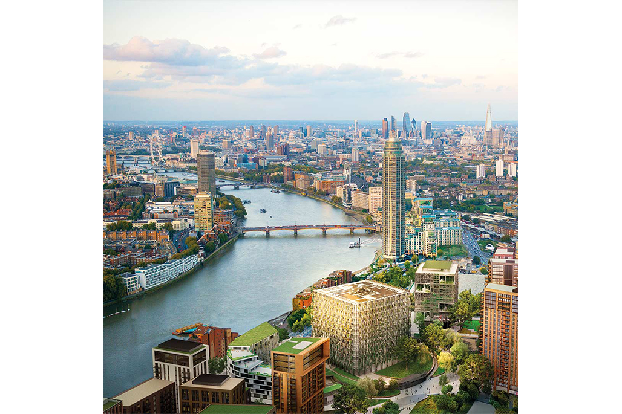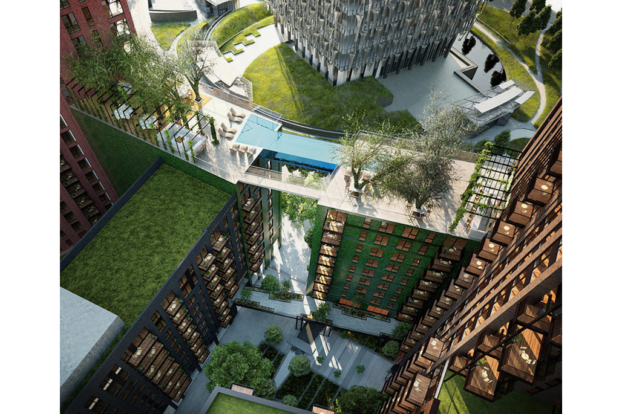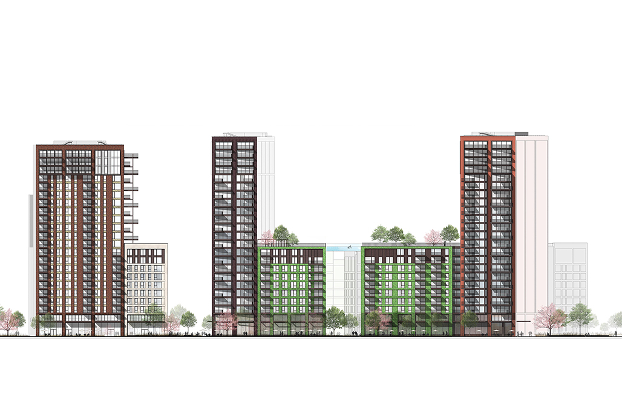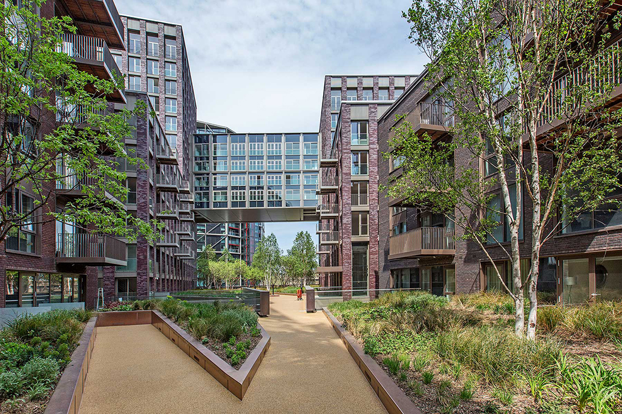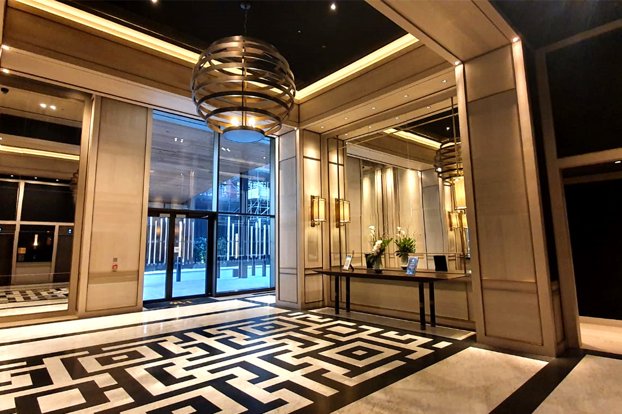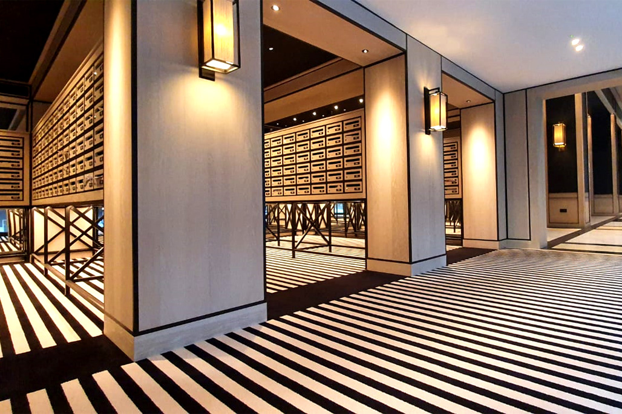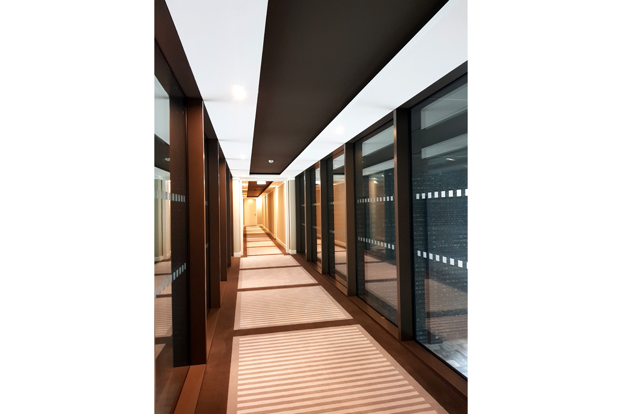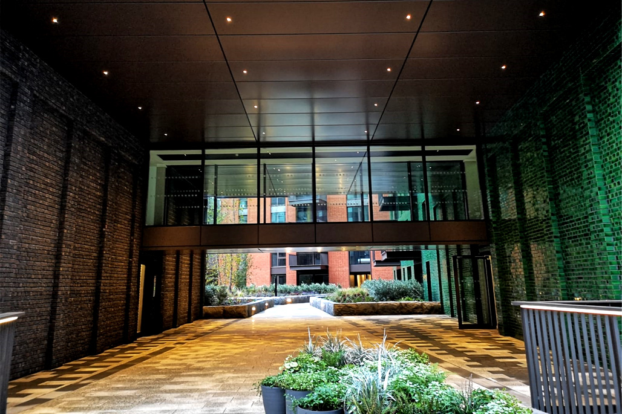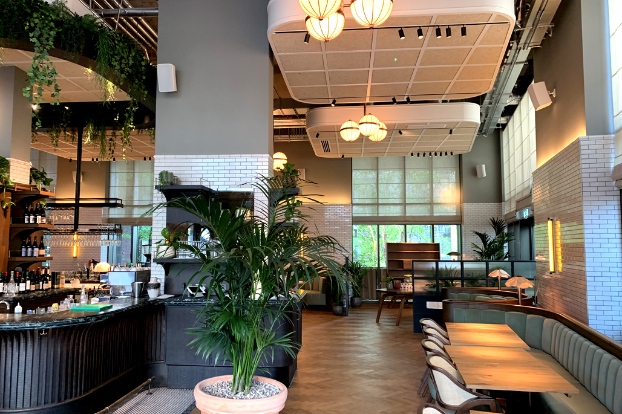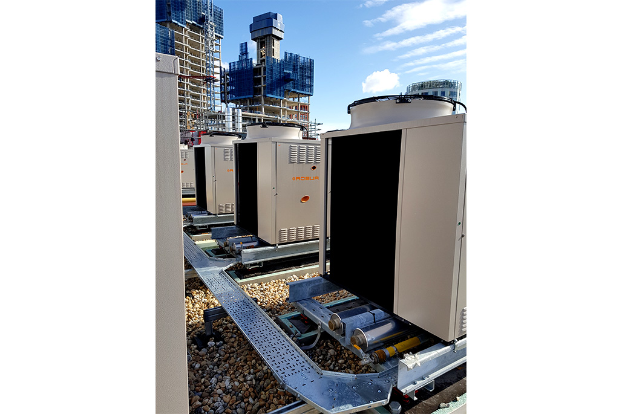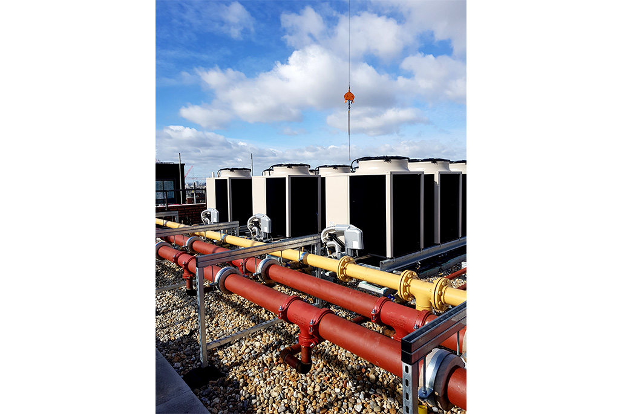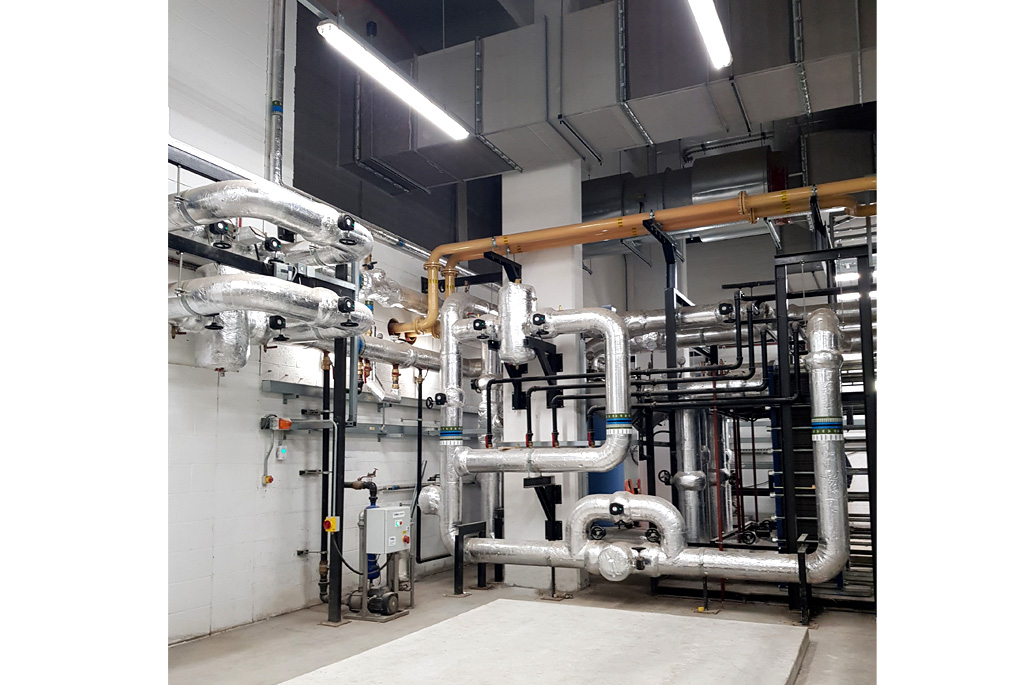Embassy Gardens
About this project
Embassy Gardens is a sophisticated riverside development in Vauxhall overlooking Chelsea; the centrepiece of a significant regeneration district in the heart of Nine Elms, London. A grand development which will provide 1,750 new homes and over 40,00 square metres of workspace across 8 building plots. These distinctive homes will be occupied by the likes of Penguin Random House UK and Dorling Kindersley, sparking creativity and innovation.
With the US Embassy as its neighbour, Cilantro Engineering are thrilled to be working on the Embassy Gardens Project alongside our Blue-Chip Client The Ballymore Group. We are delivering MEP Installations to three phases of the project, all of which include Retail Units, Bin Stores, Car Parks, Plant Rooms, Chiller systems, FCUs to all private Apartments, Life Safety systems and BMS systems. We will be servicing an array of amenities including a library, gym, water features, spa, cinema and business facilities.
A03:
- Core D – 160 homes and Core E – 153 homes.
- Fit-out and Shell & Core MEP services and installations, including an Energy Centre, Retail Units, Bin Stores and Plant Rooms.
- This last residential phase will bring together phases A04 and A05.
A04:
- Servicing high end residential apartments, Front of house, Gym, Spa, Orangery, Bin Stores, Plant Rooms and Retail Units.
- This phase included the full MEP Design and Installation of Darby’s – The Restaurant.
A05:
- 4 Blocks – Private mixed social housing and shared ownership Apartments.
- The Sky pool and Skydeck is suspended between both A04 and A05, where we have carried out Electrical and Mechanical works on the Sky Deck and Orangery.
For more information about this project visit the main contractor’s website.

